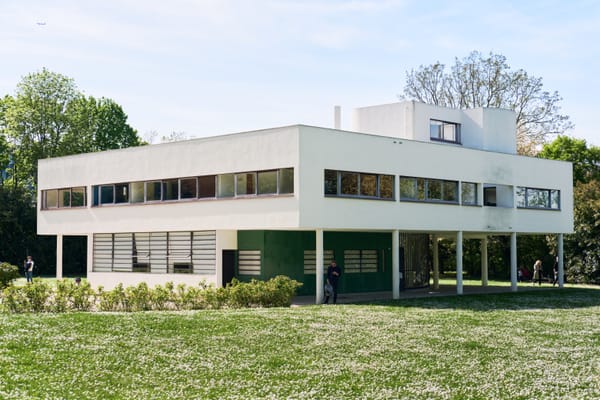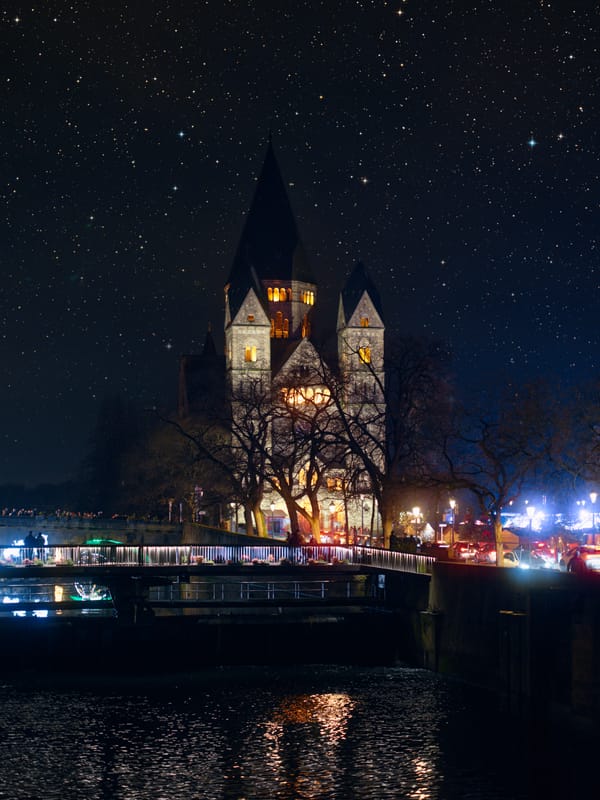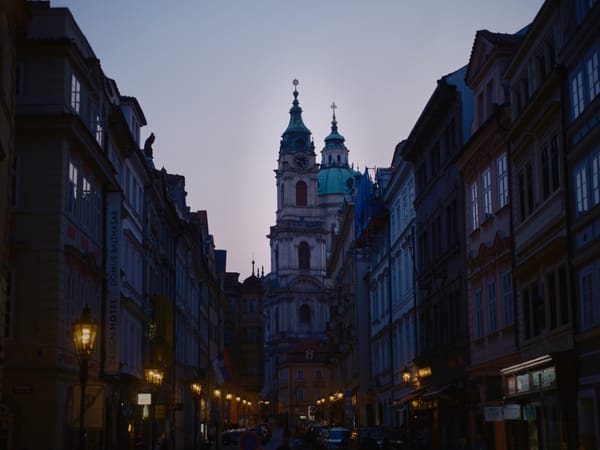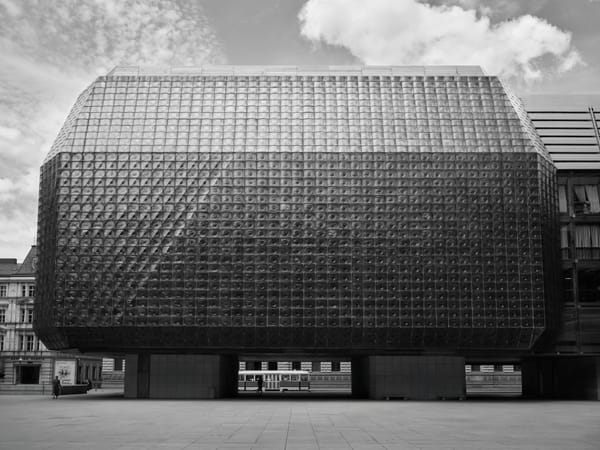Sainte-Thérèse de Metz
A landmark of interwar modernism, Sainte-Thérèse de Metz reinterprets the Gothic spirit through reinforced concrete.
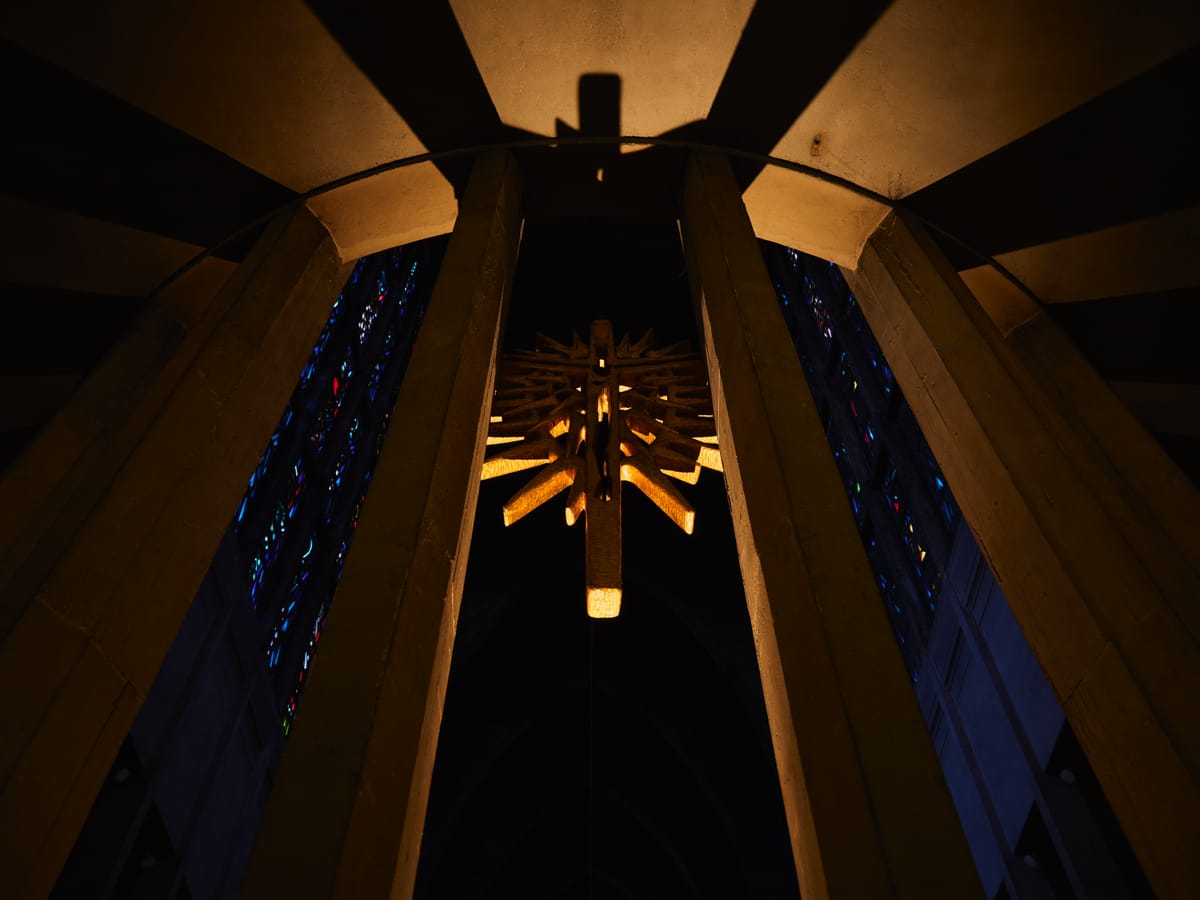
Fog curled around Metz in the early hours of an autumn morning as I walked toward a hulking form of concrete rising above the rooftops. From a distance the Église Sainte‑Thérèse‑de‑l’Enfant‑Jésus looked like a brutalist ship run aground — a blocky silhouette pierced by a slender mast.
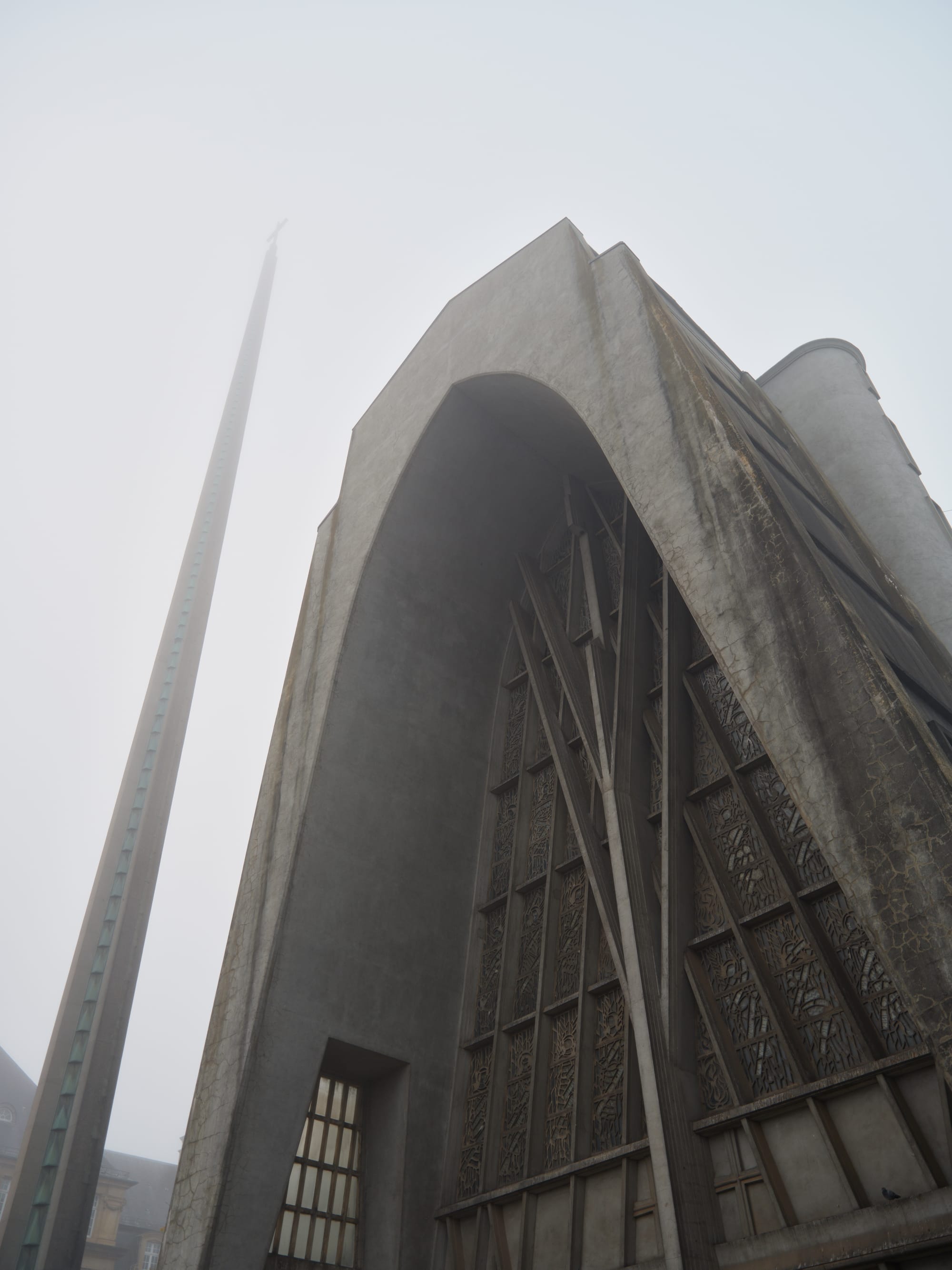
The church stands in Metz’s modern Sainte‑Thérèse district on the site of the former abbey of Saint‑Arnoul. Its proportions echo the great cathedral in the city centre: the nave is roughly 77–78 m long and 30 m high, only ten metres lower than the Gothic cathedral’s vaults. A mast added in 1963 rises 70 m above the building. Locals sometimes call it Notre‑Dame‑du‑Béton (“Our Lady of Concrete”) because of its material palette. Unlike most churches, it has no transept or side aisles; the plan consists of a single rectangular nave leading to a deep, narrow choir and three radiating chapels. Powerful oblique pillars, tilted nine degrees, spring into pointed arches that recall Gothic vaults, while the vertical pillars in the choir evoke Romanesque choirs. This mixture of modern engineering and medieval references gives the building a familial resemblance to Metz’s cathedral, even though one is carved from stone and the other poured in concrete.
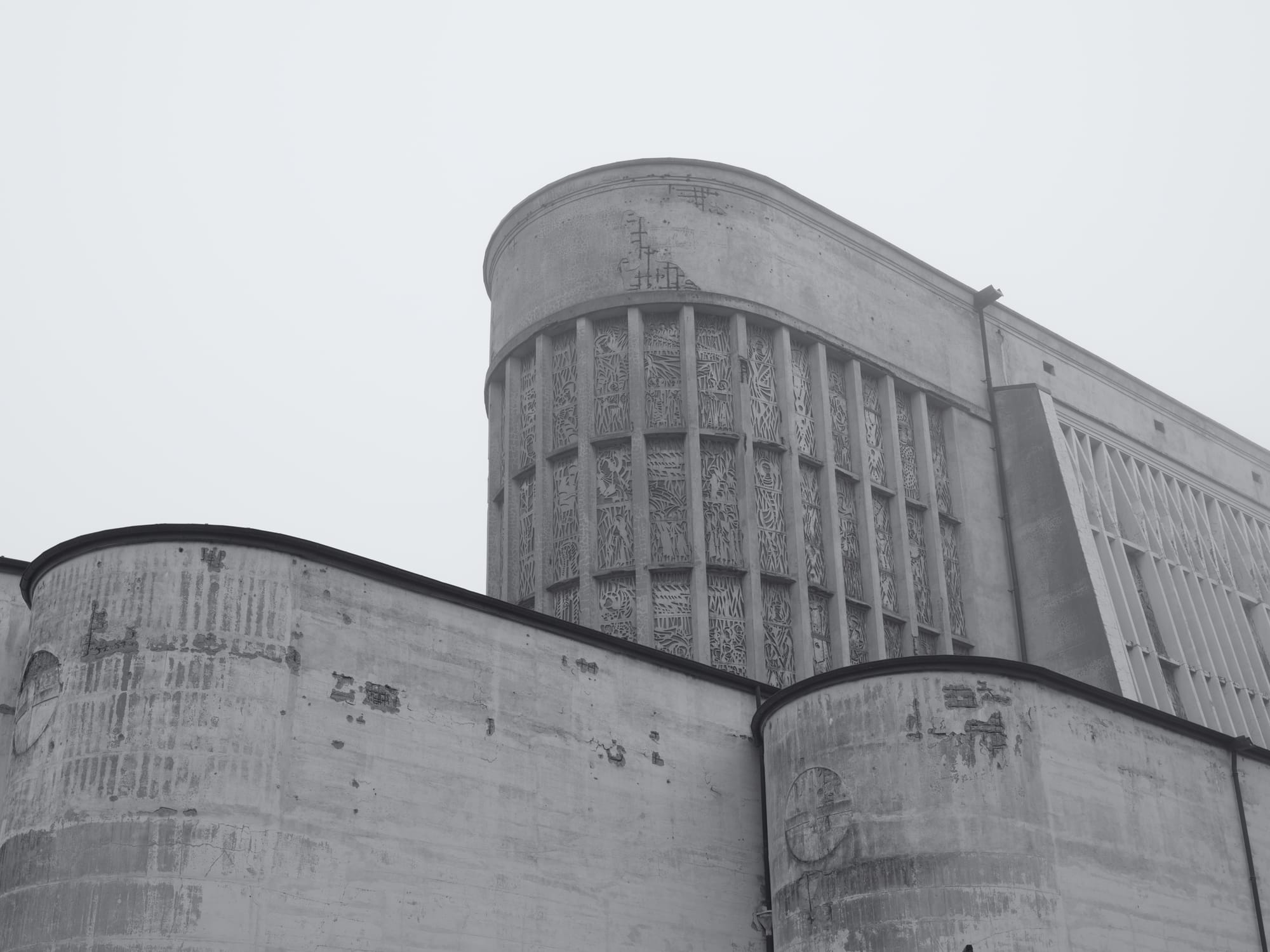
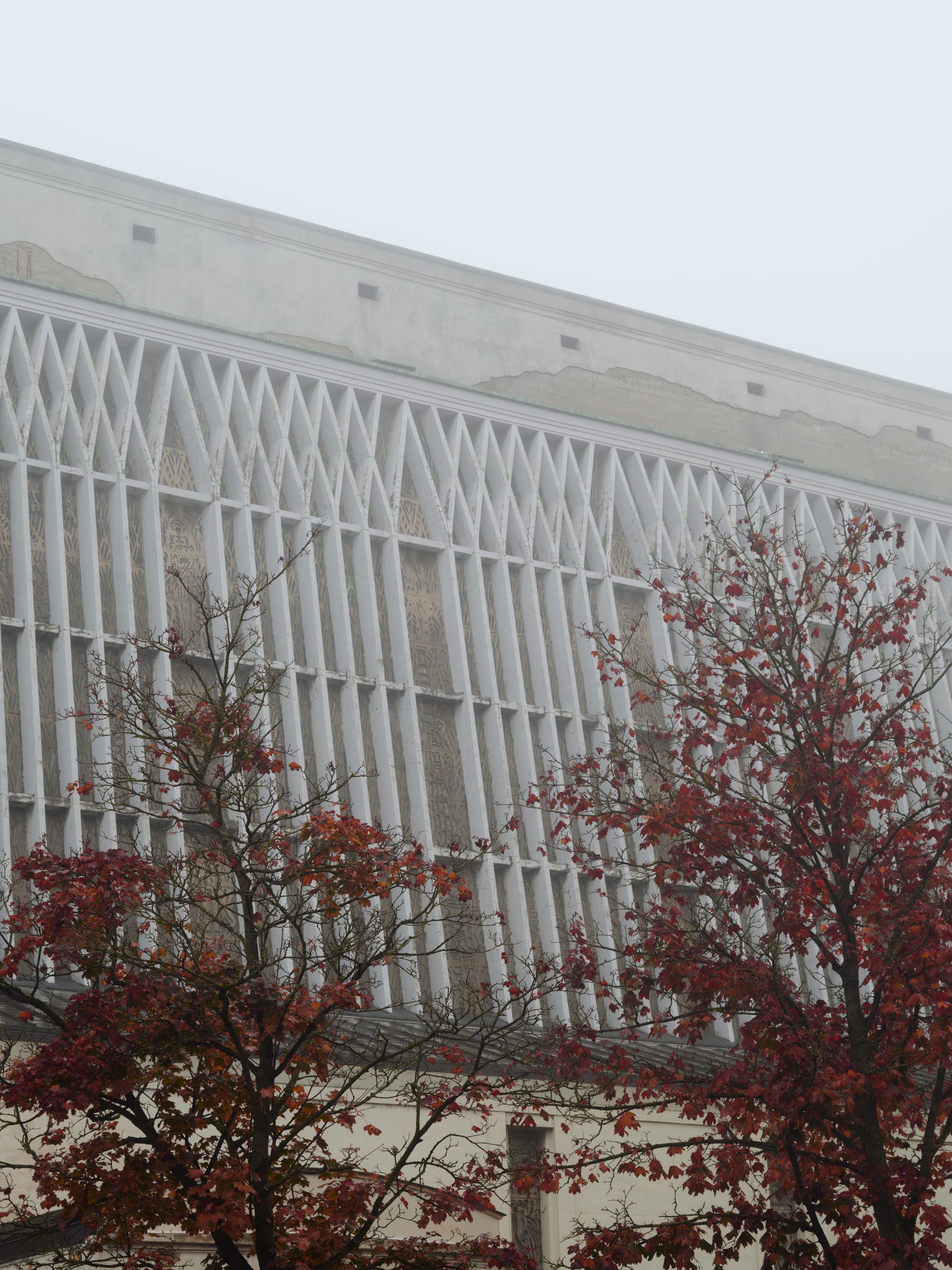
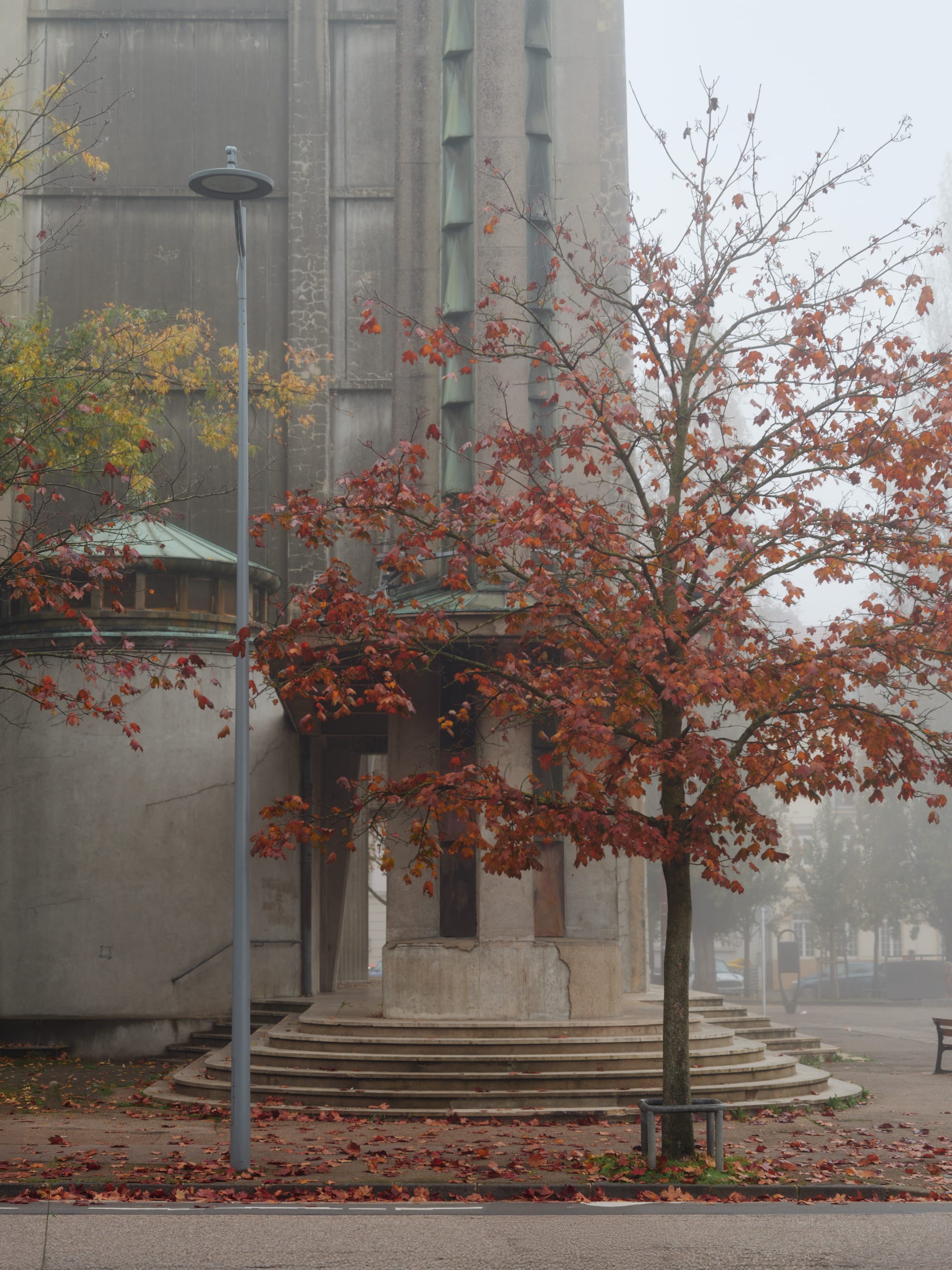
An ambitious modern project
The story of Sainte‑Thérèse begins in the 1920s when Metz expanded into a “new town.” Residents wanted a church, so the diocese built a temporary chapel in 1930 dedicated to St. Thérèse of Lisieux. By the mid‑1930s the growing parish pushed for a permanent building, and a debate ensued: the bishopric favoured a neo‑Romanesque design, while city authorities championed a modernist scheme. The modern proposal by Roger‑Henri Expert, a Parisian architect known for Art‑Deco‑influenced classicism, was ultimately chosen. Expert envisioned the church as a châsse – a reliquary that would envelop the relic of St. Thérèse – and designed it entirely in reinforced concrete. The first stone was laid in 1938, but work halted at the foundation stage when the Second World War started. The church opened for worship on 8 May 1954, and a slender mast bearing the bells was added in 1963.
The principal architect, Roger‑Henri Expert, had worked on major government projects and combined Beaux‑Arts training with simplified classical forms. He was assisted by Théophile Dedun, a local architect who supervised the project on site. After Expert’s death, his former student André Remondet designed the mast and lateral portals, completing the ensemble in 1963.
Exterior: a reversed hull of concrete
Approaching the church, one immediately notices the absence of ornament. The nave rises like a reversed ship’s hull, ending in a semi‑circular apse flanked by three small chapels. Sixteen off‑form concrete pillars lean inward at a 9° angle and join in pairs to support the vault; their inclined faces give the side façades a subtle dynamism. The use of reinforced concrete was radical for the 1930s, and Expert insisted that the material remain exposed, leaving the surface bush‑hammered rather than covered with stone. The tall, narrow windows are filled with claustra panels – stained glass reinforced by a concrete grid rather than lead – creating a lace‑like screen that encloses the interior. The mast rising from the west façade holds four bells, cast by the Causard foundry. Although the building’s modern lines once jarred with conservative tastes, its proportions and vertical thrust anchor it firmly in the tradition of French ecclesiastical architecture.
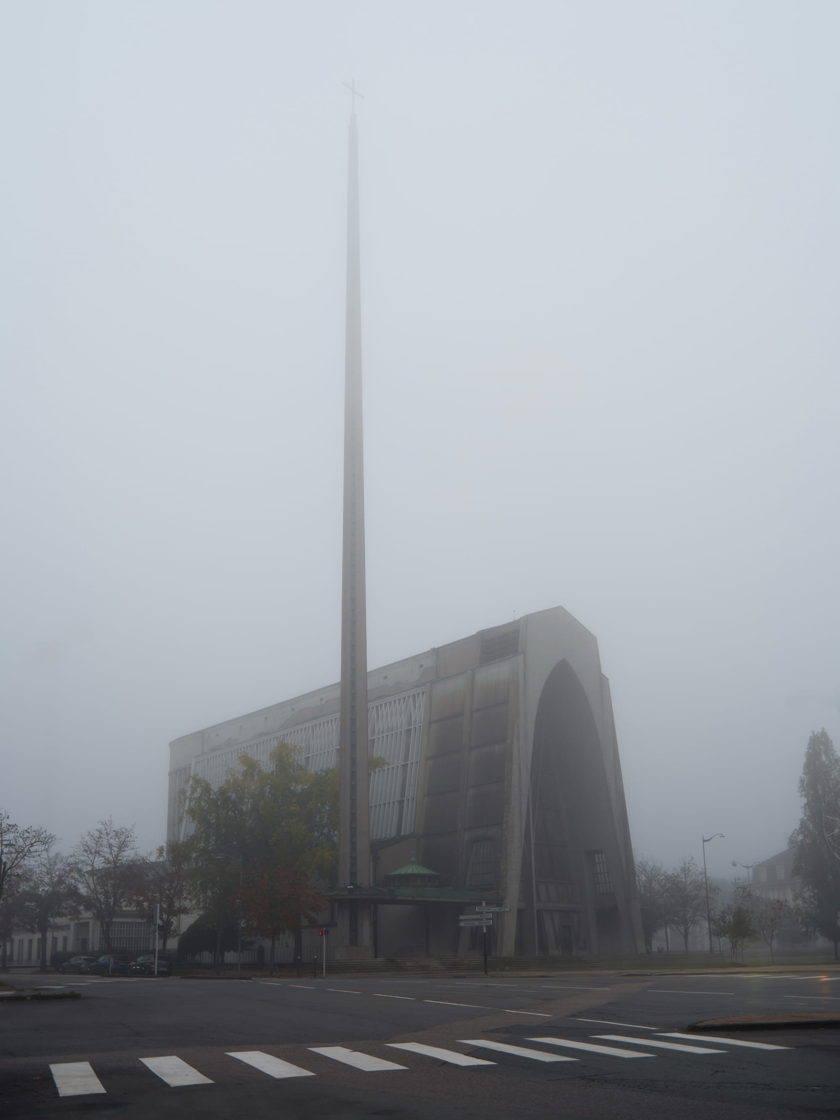
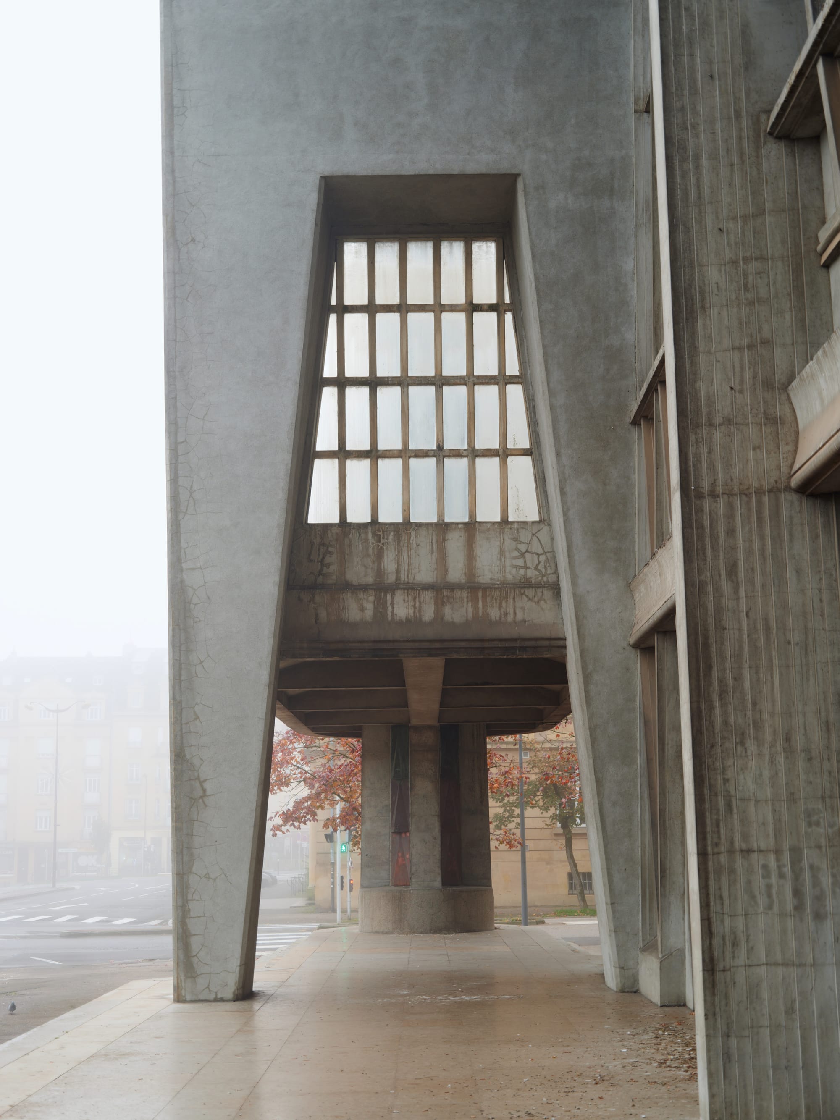
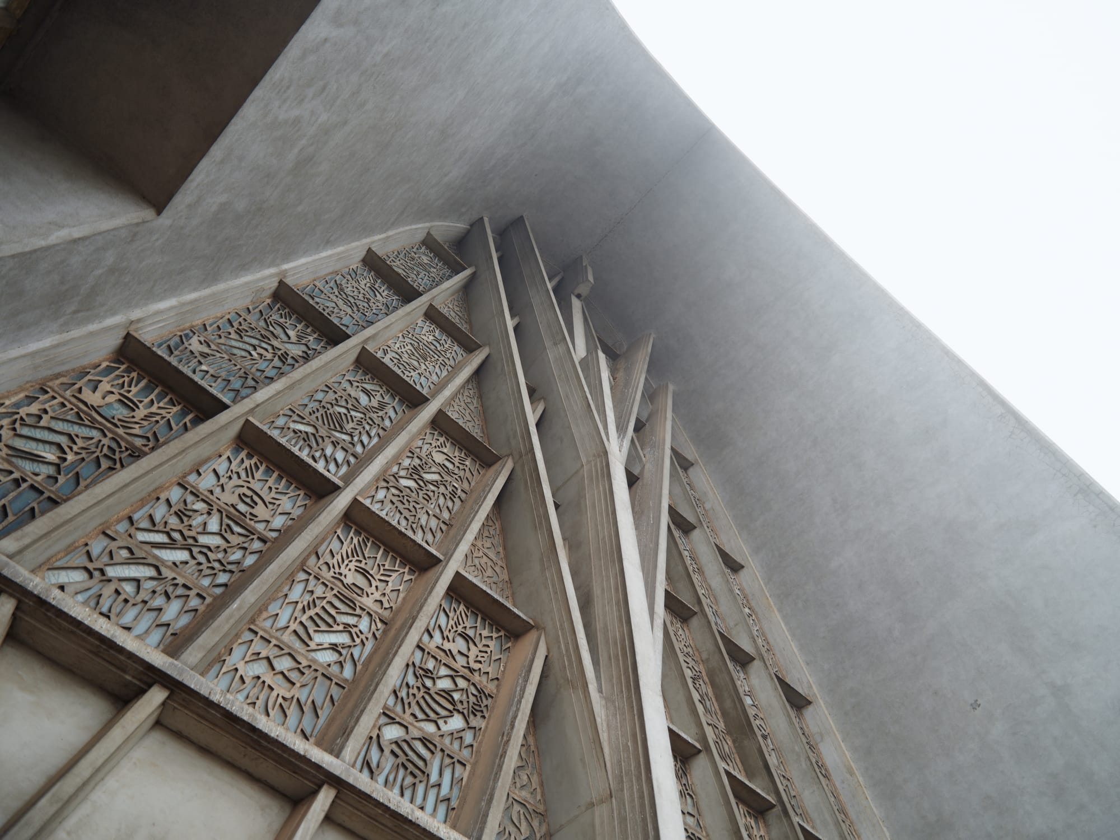
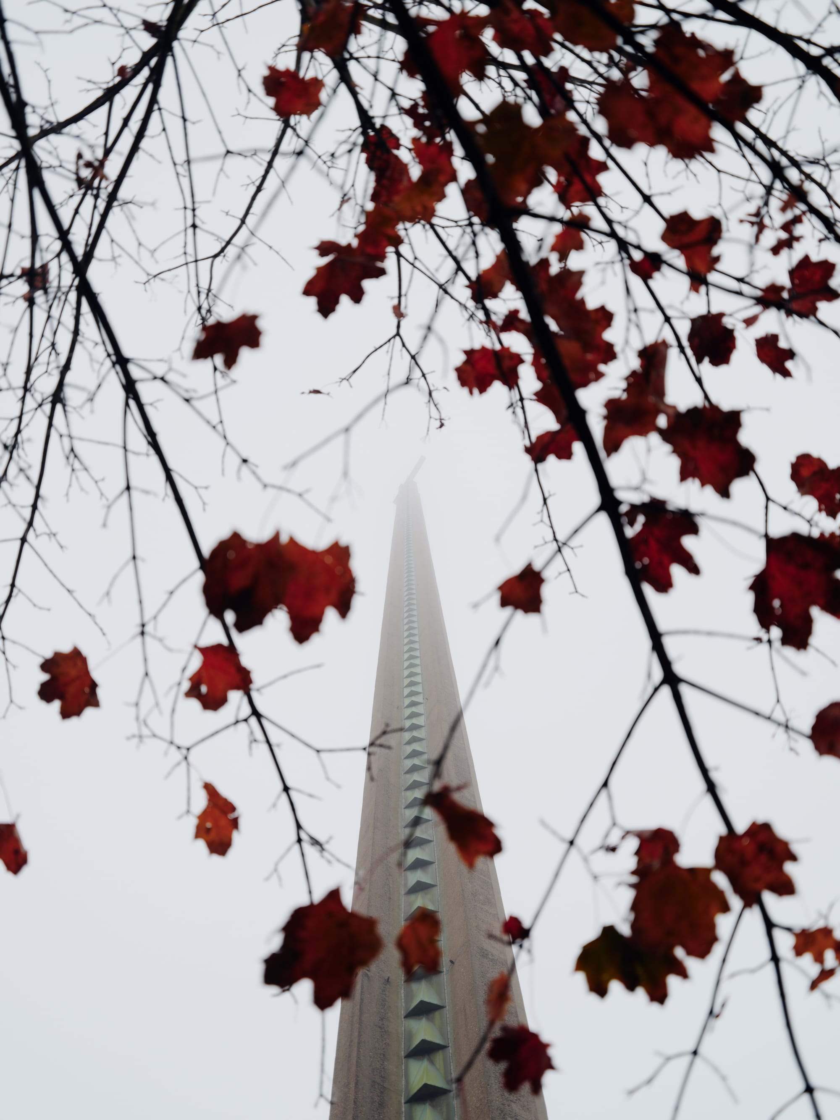
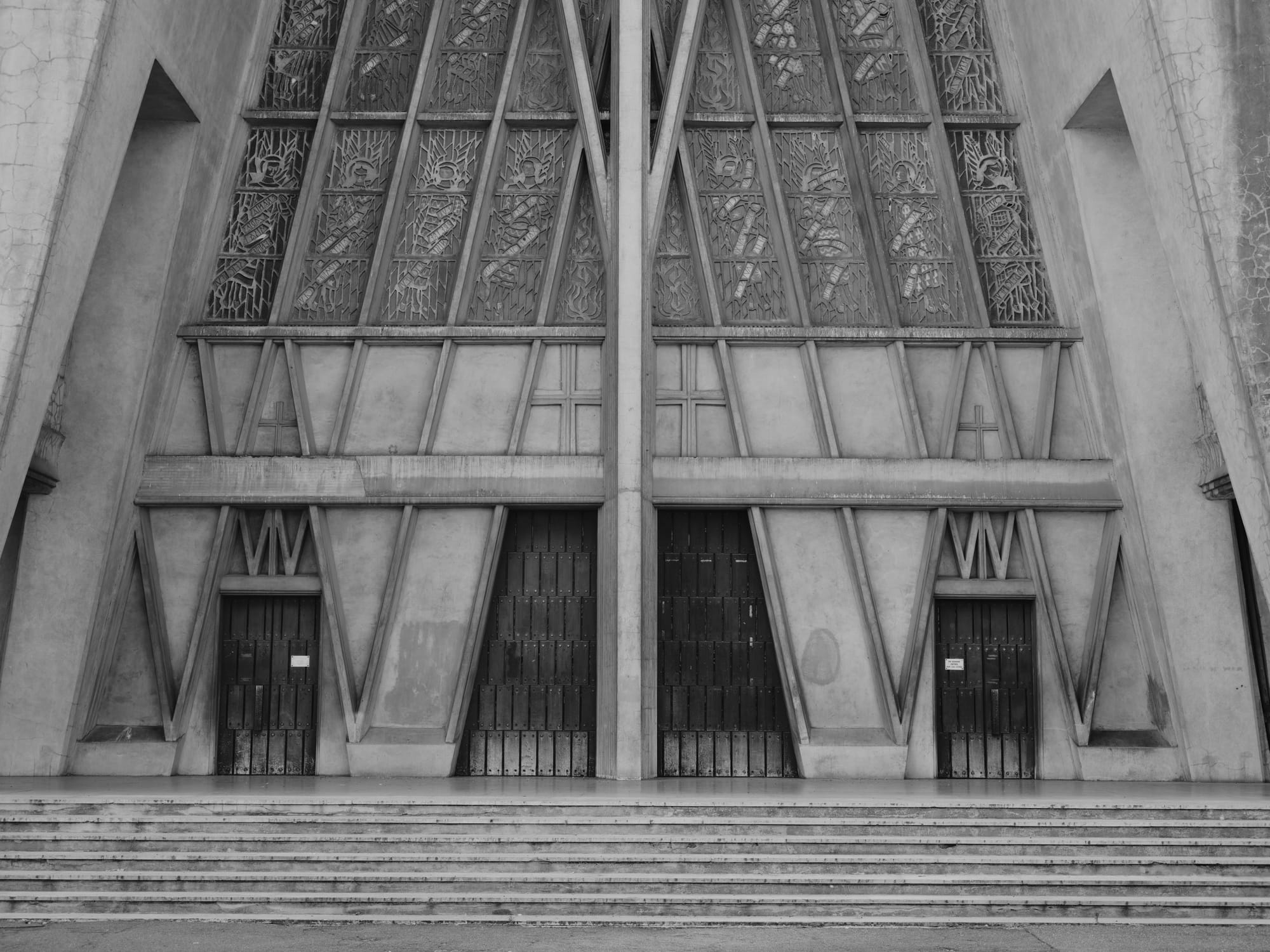
Interior: light, colour and structure
Stepping inside dispels any impression of austerity. The nave consists of eight bays separated by oblique pillars that soar into pointed arches, creating a rhythmic procession of concrete ribs. These arches support a 30‑m‑high vault whose broken barrel shape has been likened to hands clasped in prayer. Unlike traditional churches, there are no side aisles; instead two wide passages flank the nave and lead to a side chapel dedicated to St. Thérèse. The choir is deep and narrow, set like a jewel within the nave and surrounded by a wide ambulatory that opens onto three chapels. Twenty vertical pillars in the choir break the rhythm of the oblique supports and recall the verticality of Romanesque sanctuaries .
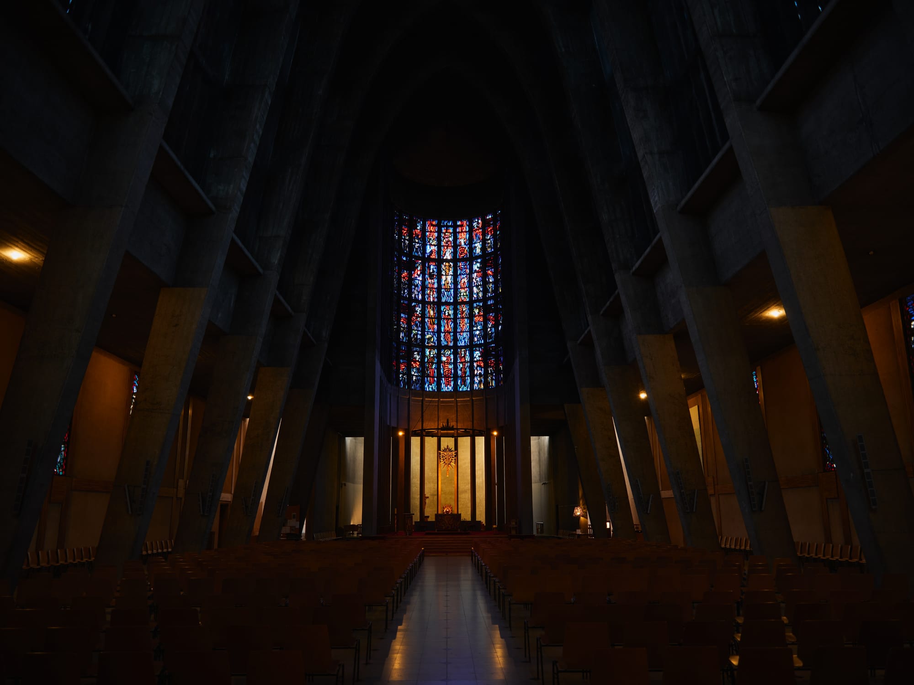
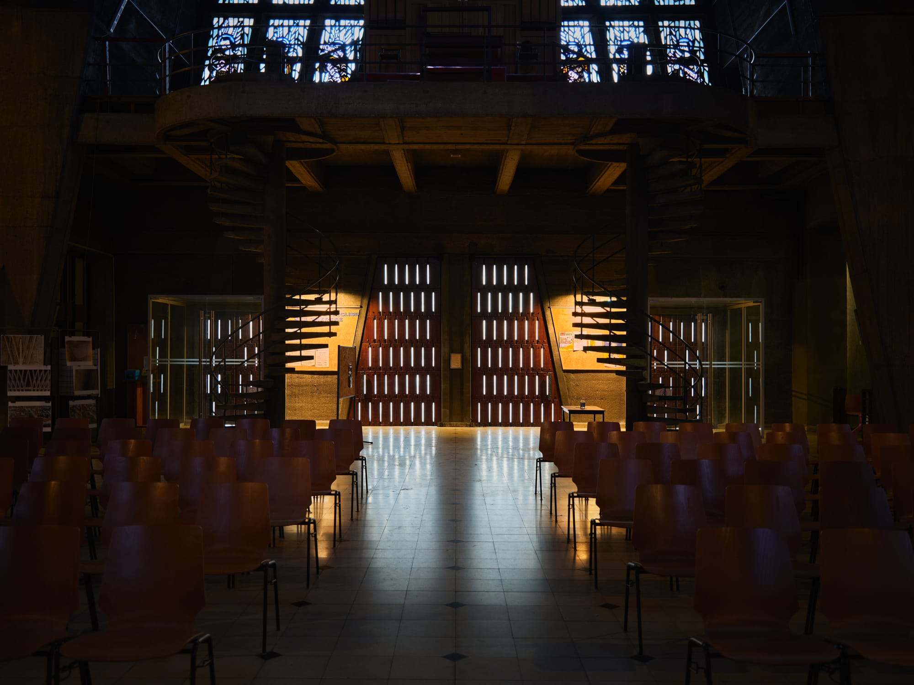
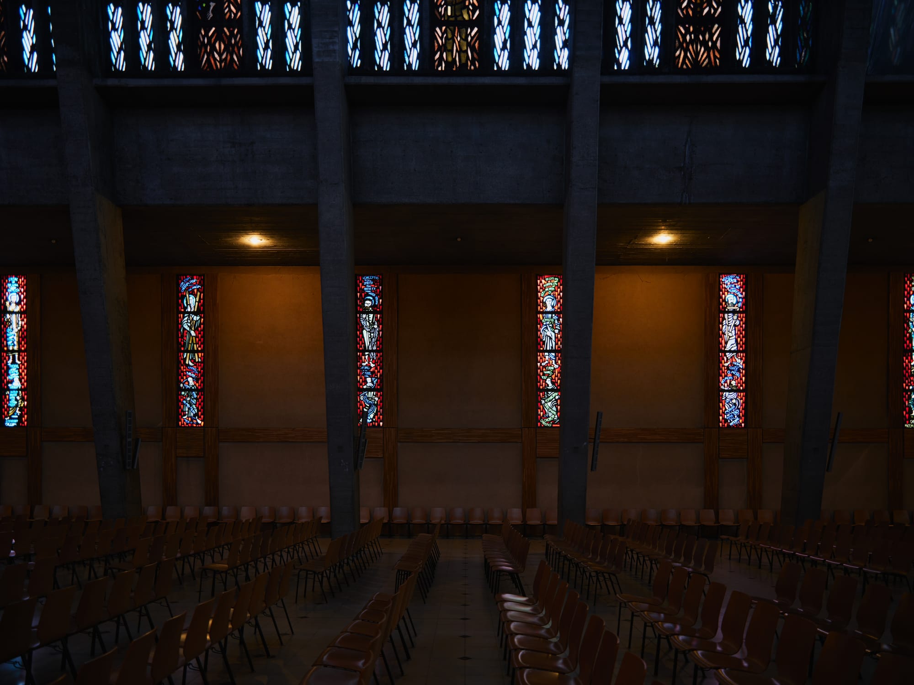
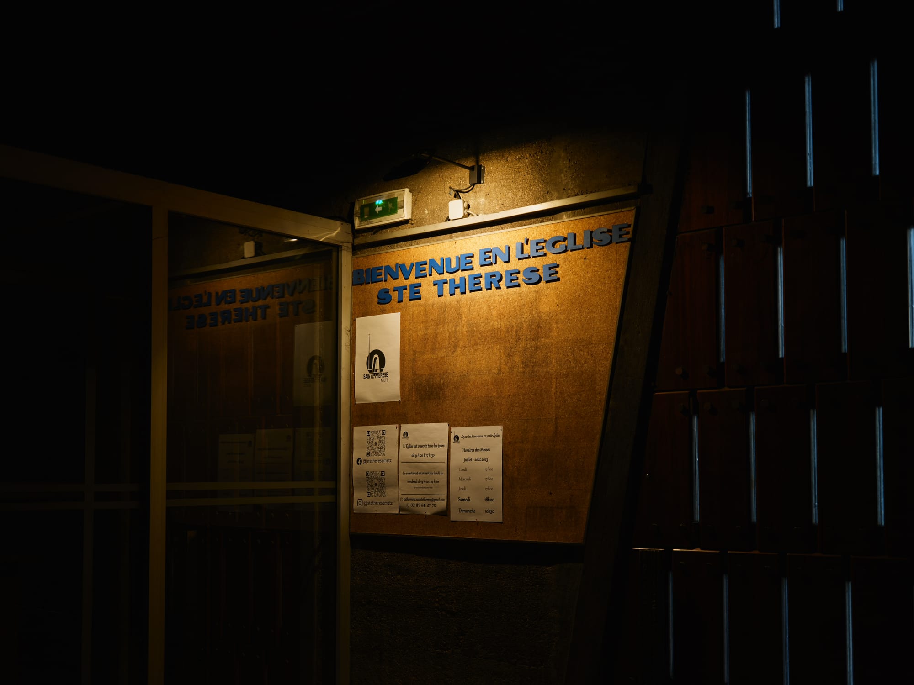
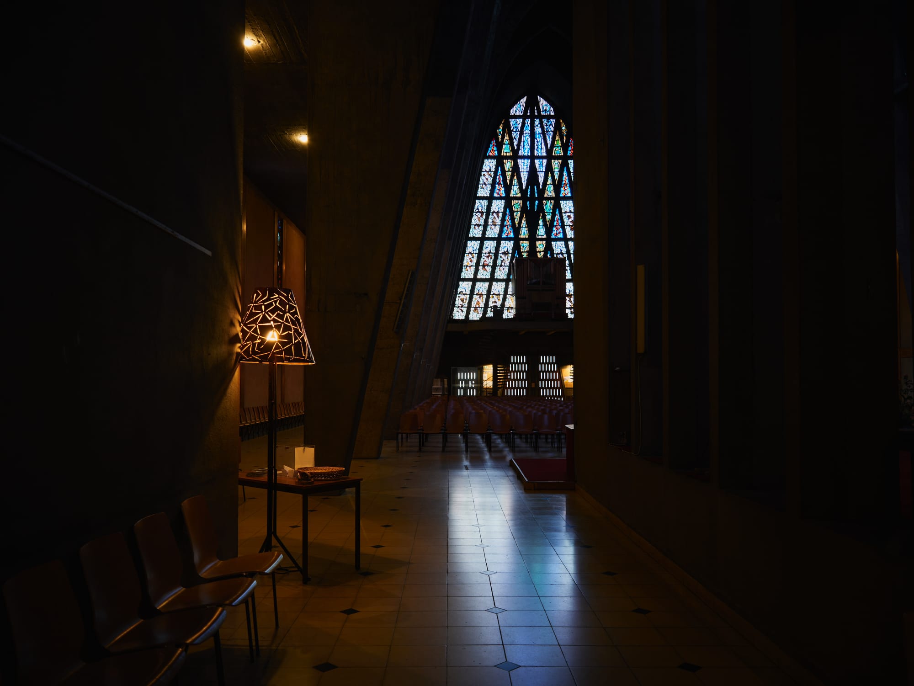
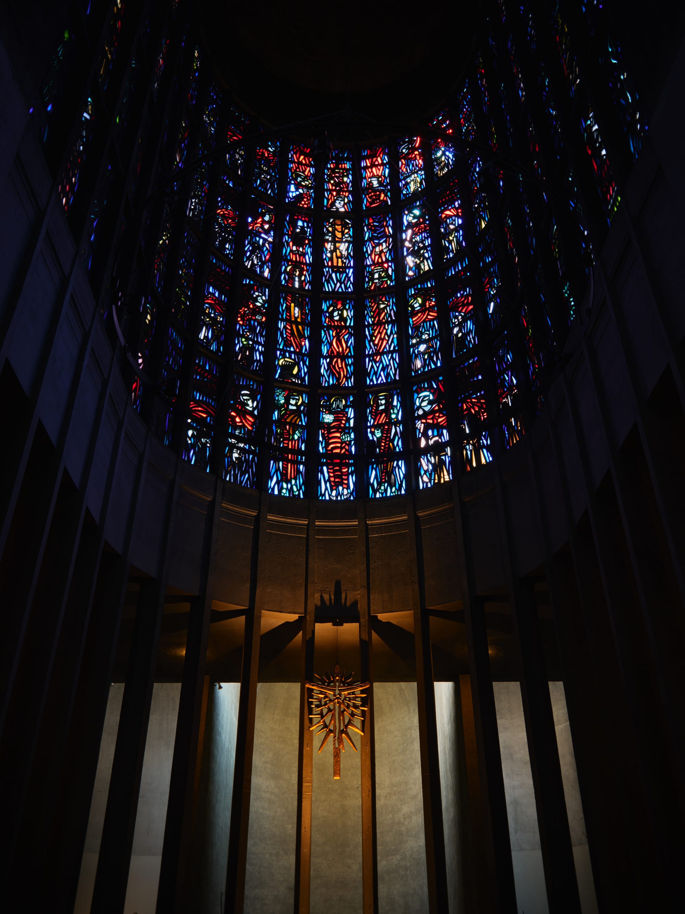
Light pours through the stained‑glass claustra designed by the Mosellan painter and glass‑maker Nicolas Untersteller. In total these panels cover 1060 m². They depict the life of St. Thérèse of Lisieux along with scenes from regional history and activities: Lorraine’s industries, its rural life, and saints dear to Thérèse such as Joan of Arc and St. Nicolas. Untersteller invented the concrete‑frame technique specifically for this church, replacing the lead came of traditional stained glass with a reinforced grid. The colours, predominantly reds and blues, bathe the interior in a warm, muted light that softens the grey concrete.
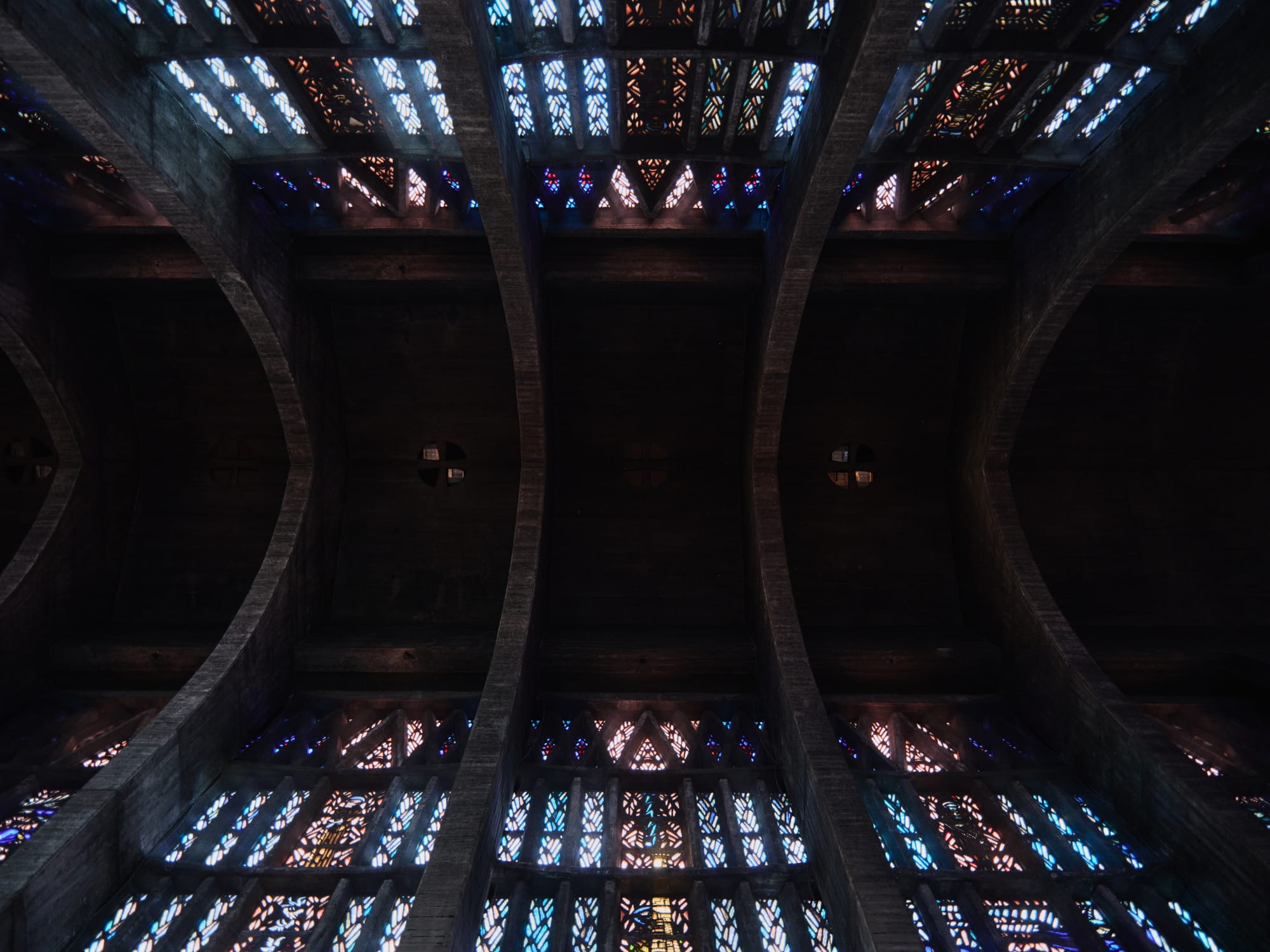
Beyond the stained glass, interior decoration remains sparse. Expert designed custom altars and furnishings in keeping with the modernist spirit; there are also mosaics illustrating scenes from Scripture and from St. Thérèse’s life. The effect is one of contemplative simplicity: the vast concrete volume focuses attention on the liturgy, while the play of light invites meditation.
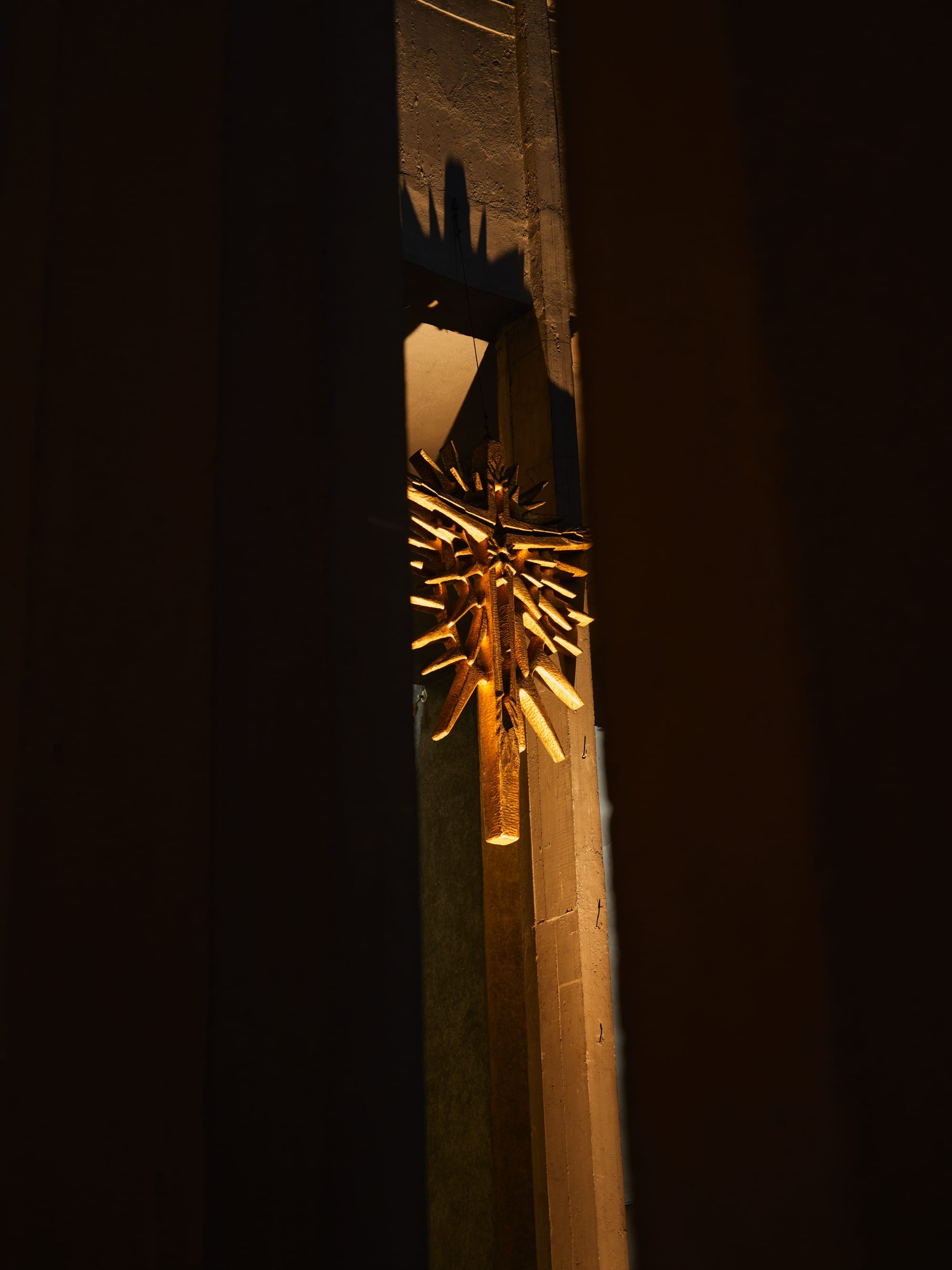
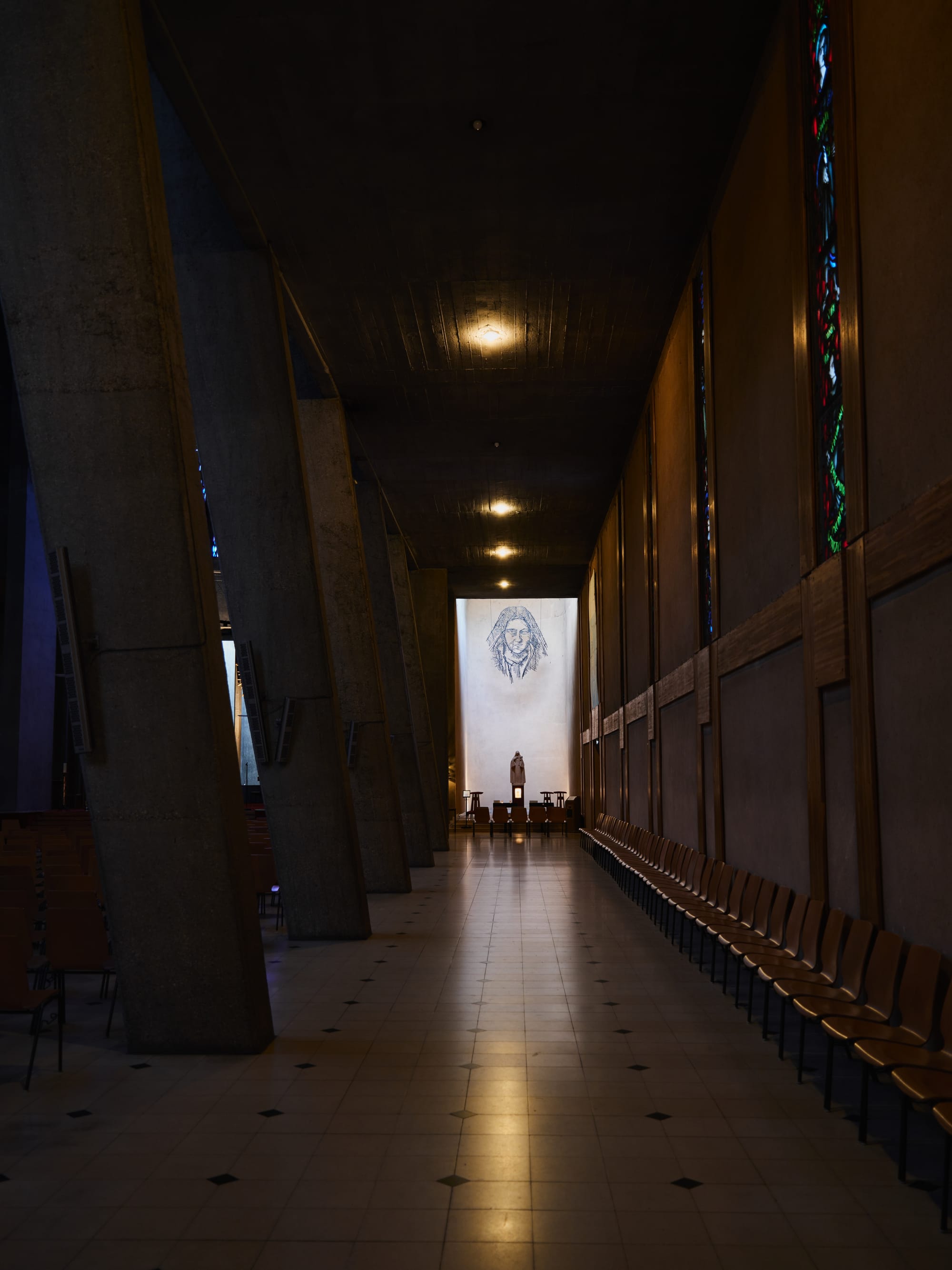
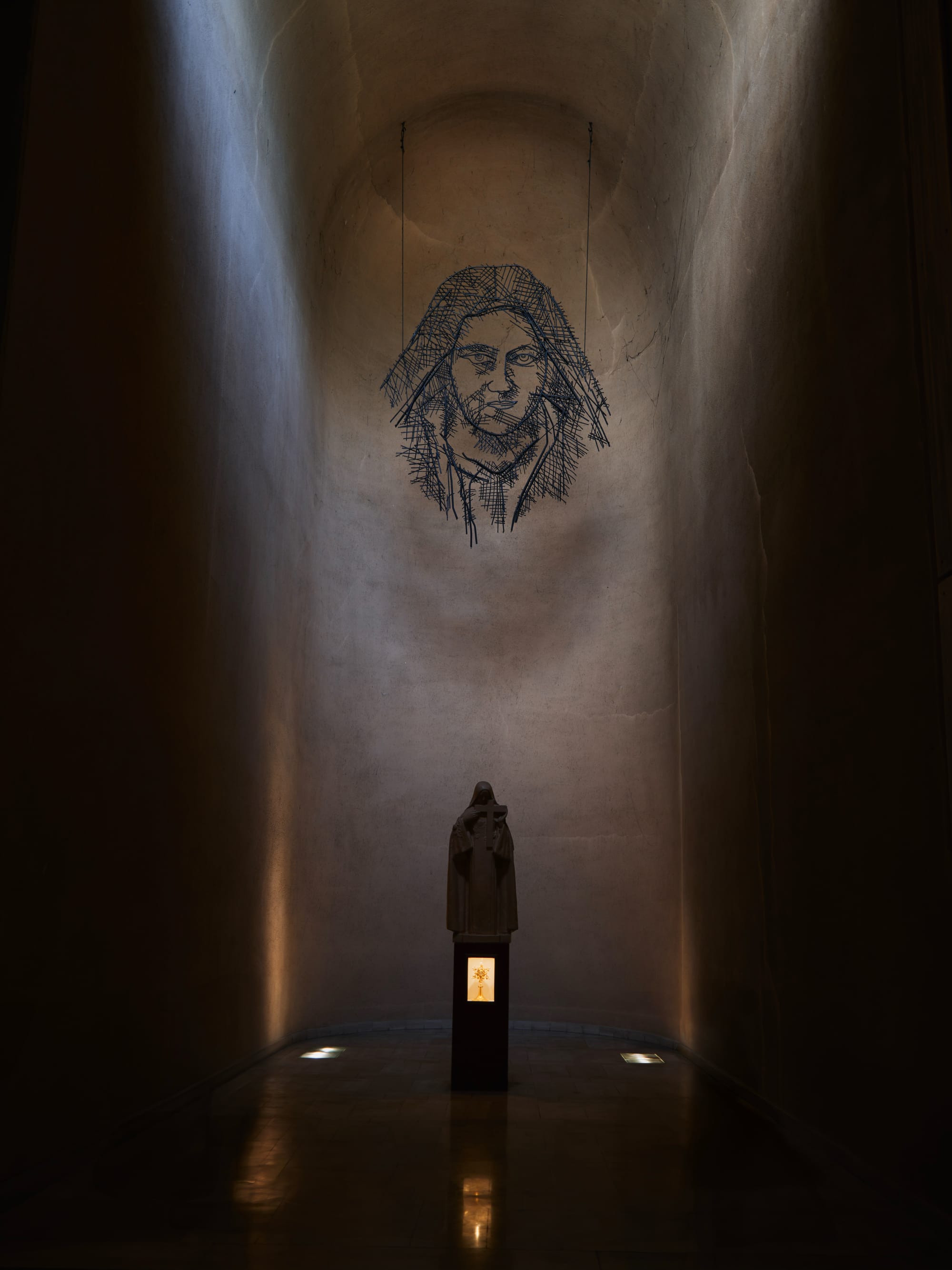
Useful information
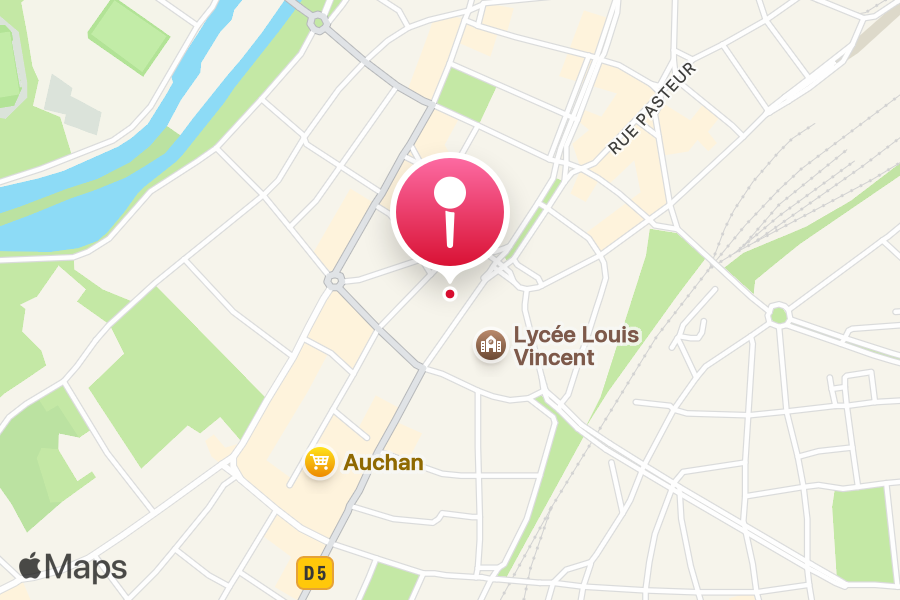
References
- https://fr.wikipedia.org/wiki/%C3%89glise_Sainte-Th%C3%A9r%C3%A8se-de-l%27Enfant-J%C3%A9sus_de_Metz
- https://metz.fr/lieux/lieu-16.php
- https://www.itinerairesdarchitecture.fr/ficheop.php?id=368
- https://visitgrandest.com/eglise-sainte-therese-de-metz
- https://metz.catholique.fr/sites-paroissiaux/paroisse-sainte-therese-metz/notre-eglise/
- https://www.itinerairesdarchitecture.fr/upload/fiche/ER-57-01.pdf
- https://lesarts57.over-blog.fr/2021/08/au-lendemain-des-visites-guidees-de-l-eglise-sainte-therese-de-metz-les-22-et-29-juillet-2021.html
- https://metz.catholique.fr/die-metzer-kathedrale/cathedrale-de-metz/historique-de-la-cathedrale/
- https://frenchmoments.eu/metz-cathedral/


